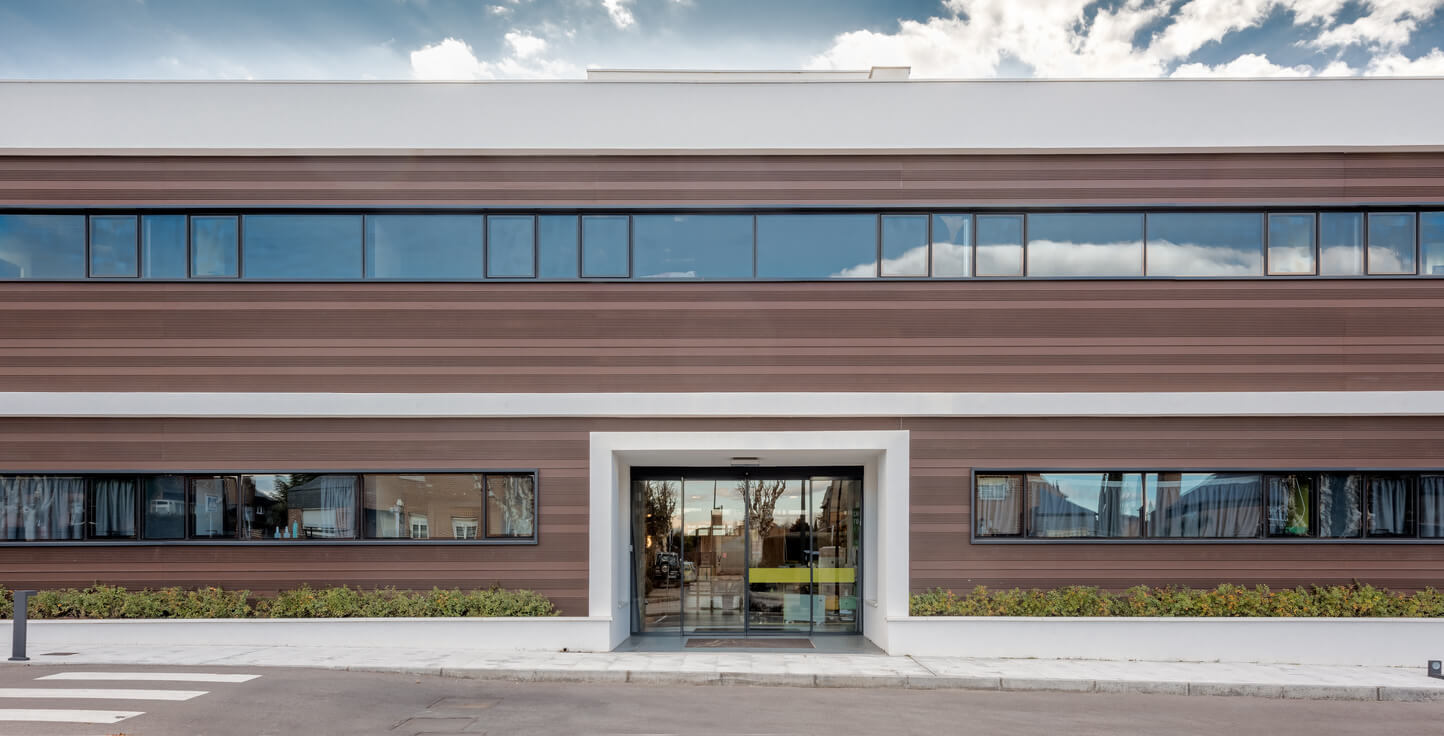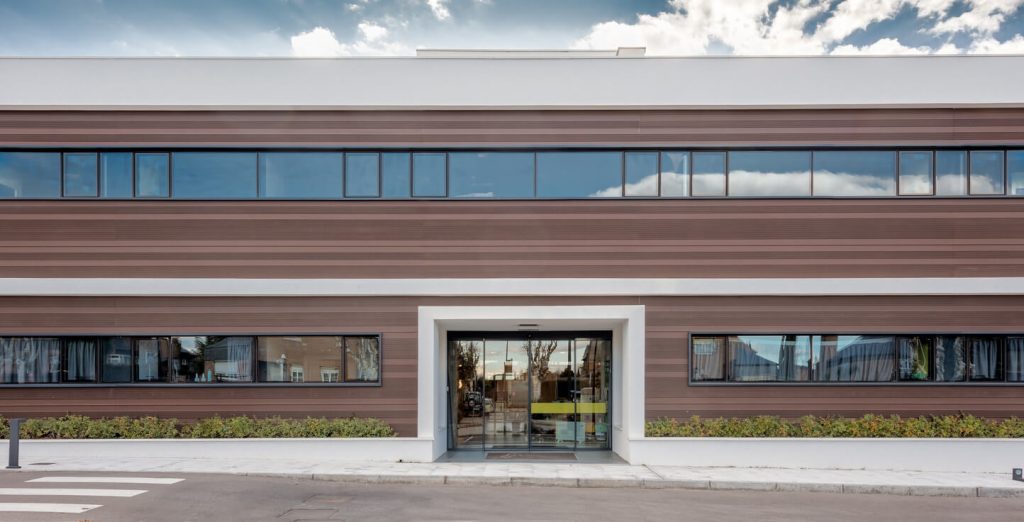Improving the efficiency, safety and performance of ventilated façades using aluminium

- When designing both new construction projects and, above all, refurbishment and renovation projects, ventilated façades are becoming the architects’ favourite solution due to their ability to combine aesthetics and functionality.
- Aluminium is the perfect material for any ventilated façade, increasing efficiency, performance, service life and safety.
- The Falkit System by Alu-Stock is the cladding system for ventilated façades based on tongue and groove aluminium slats, ideal for any type of project thanks to its simplicity of assembly, variety of profiles and adaptability.
Façades are the most representative element of any construction. They are not only the most visible part of any building, but also play a key role in its performance, functionality, efficiency and safety.
That is why they are usually the element on which architects focus most of their efforts, aware of the weight they will have when it comes to aesthetically assessing their work. However, over the last few years, façades have ceased to be much more than the cover letter of any building project, and have also become key to its functionality and performance.
In this particular respect, ventilated façades have emerged as the preferred solution of modern architects and builders. Their ability to offer not only a high quality aesthetic finish, but also to provide unparalleled energy efficiency, has led to their exponential growth in use.
This type of façade can create the so-called “chimney effect”, i.e. it creates an air chamber between the insulation layer and the cladding. Thus, as the air in this intermediate space warms up with respect to the ambient temperature, ongoing ventilation is generated in the chamber, which constantly evacuates water from both inside and outside the building.
The result is a dry insulation that provides great savings in energy consumption.
Ventilated façades for maximum energy efficiency
A saving in energy consumption that is key to achieve in a context such as the current one, with energy prices breaking historical records almost every month, the electricity bill has become one of the main concerns of Spaniards. This concern will only increase as the current energy crisis continues to worsen due to the scarcity of hydrocarbons, especially gas, and as the famous energy transition to emission-free and, above all, renewable energy sources is not definitively undertaken.
This situation is particularly severe in Spain, a country with a building stock that is as old –on average, Spanish buildings are 45 years old– as they are energy inefficient –four out of five buildings in Spain are inefficient.
This is both an economic and environmental problem, with housing being the third largest source of CO₂ emissions, behind only transport and industry.

For all these reasons, it is not surprising that ventilated façades are becoming the preferred solution for architects when developing their projects, both for new construction and, above all and obviously, for refurbishment and renovation.
In particular, aluminium ventilated façades are a cladding system that is becoming more and more accepted and consolidated in the architectural industry as it is a perfect solution due to its combination of high aesthetic and functional versatility.
As it is a light material, easy to transform, highly resistant to corrosion, durable and 100% recyclable, it is ideal for implementation in projects that require high demands, whether mechanical, functional or aesthetic.
Moreover, the infinite number of finishes that can be achieved with the different existing surface treatments, aside from the possibility of manufacturing countless products, offers endless aesthetic possibilities. In short, it is the ideal material for combining the best functionalities in a single project without sacrificing aesthetic value.
Main benefits offered by ventilated façades with aluminium cladding:
- Prevents condensation and humidity.
- Adapts better to seasonal changes.
- Adds value to the building.
- Longer service life.
Falkit® the aluminium cladding system for all types of surfaces
When it comes to increasing the efficiency of buildings, the work and innovation of all those companies devoted to the design, development and manufacture of materials for ventilated façades is key.
With over 40 years’ experience under its belt, Alu-Stock is a company that has always tried to provide architects with products that, due to the simplicity of their assembly, the variety of their profiles and their great adaptability, provide them with maximum versatility and incalculable possibilities of use. The aim is to design efficient, durable and safe ventilated façades.
A supplier that also adapts to the intrinsic characteristics of its customers’ projects, providing materials that meet their specific needs. Thus achieving an optimal use of the material, which it provides in the measurements necessary for each project, taking into account the number of cuts and the number of different lengths depending on the surfaces to be covered.
Continuing in this line, its products have up to three types of finishes, so that architecture professionals can choose the solution that best suits their project. From the raw manufacturing finish to anodising and lacquering, Alu-stocks’ finishes provide all the functional and aesthetic characteristics required for the development of any type of ventilated façade.
Lastly, Alu-Stock has the ability to create new slats for certain specific projects that require this due to their uniqueness.